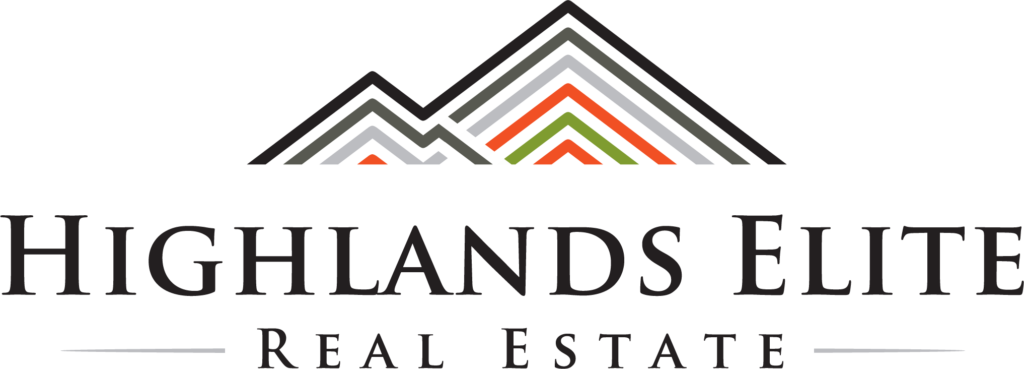|
WOW IS ALL THERE IS TO SAY ABOUT THIS CUSTOM DESIGNED HOME!!! The feel entering this house is welcoming and luxurious at the same time! As you walk through the foyer, 10' ceilings with custom crown molding and gorgeous hardwood floors lead into the oversized living area which is open to the kitchen and dining rooms. The beautiful kitchen boasts custom cabinets with a matching built-in refrigerator, quartz countertops and SS appliances. The primary suite is an oasis! The en-suite bathroom has marble flooring, beautiful ceilings, a huge walk-in closet, double vanities, oversized tiled shower... and so much more! From the primary suite you have access to the back porch which is a remarkable space. From the built-in grill station to the stacked stone fireplace and retractable privacy screen you've got it all! On top of all this there is a second bedroom on the main level with a full bath as well as 3 additional bedrooms and 2 more full baths upstairs. You will also find not just one
| DAYS ON MARKET | 52 | LAST UPDATED | 4/14/2023 |
|---|---|---|---|
| TRACT | Other | YEAR BUILT | 2022 |
| COMMUNITY | Cookeville NE, TN | GARAGE SPACES | 3.0 |
| COUNTY | Putnam | STATUS | Sold |
| PROPERTY TYPE(S) | Single Family |
| ADDITIONAL DETAILS | |
| AIR | Central Air |
|---|---|
| AIR CONDITIONING | Yes |
| APPLIANCES | Dishwasher, Disposal, Gas Range, Refrigerator |
| AREA | Cookeville NE, TN |
| BASEMENT | Crawl Space |
| CONSTRUCTION | Frame |
| EXTERIOR | Concrete Driveway, Lighting, Paved Streets |
| FIREPLACE | Yes |
| GARAGE | Garage Attached, Yes |
| HEAT | Natural Gas |
| INTERIOR | Cable, Ceiling Fan(s), Garage Door Opener, New Floor Covering, New Paint, Smoke Detector, Walk-In Closet(s), Wet Bar |
| LOT DESCRIPTION | Cleared |
| LOT DIMENSIONS | 103' x 121' |
| STORIES | 2 |
| SUBDIVISION | Other |
| TAXES | 665.02/2004.79 |
| WATER | Public |
MORTGAGE CALCULATOR
TOTAL MONTHLY PAYMENT
0
P
I
*Estimate only
| SATELLITE VIEW |
We respect your online privacy and will never spam you. By submitting this form with your telephone number
you are consenting for Wanda
Maynord to contact you even if your name is on a Federal or State
"Do not call List".
Listed with Wanda Maynord, Highlands Elite Real Estate LLC
© 2024 Upper Cumberland Board of Realtors. All rights reserved. Information deemed to be reliable but not guaranteed. The data relating to real estate for sale on this website comes from Upper Cumberland Board of Realtors.
This IDX solution is (c) Diverse Solutions 2024.
