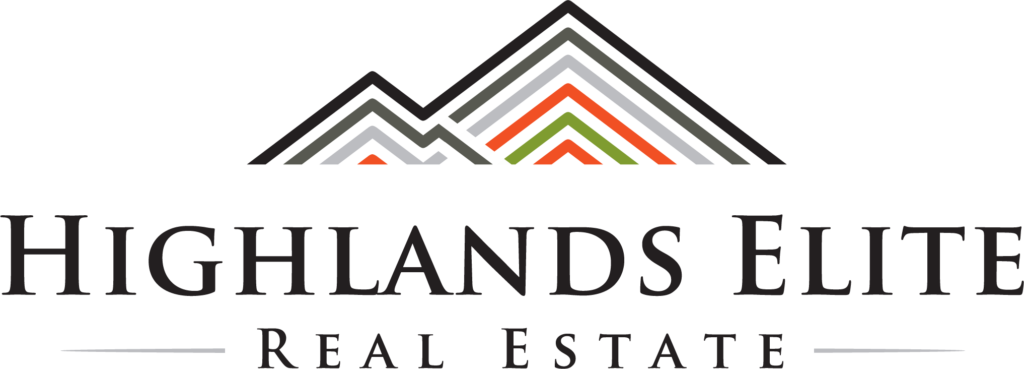|
Imagine all the possibilities of a luxury custom built home situated on over 3 acres in a fantastic location! This expansive home has it all from a soaring two story living room to a dream gourmet kitchen and hardwoods throughout, every detail has been carefully curated. Primary suite on main floor w walk-in closet, attached gym w built-in sauna and juice bar. Upstairs offers 3 BR, 2 BR w dedicated FB all have huge closets + Bonus Rm w Wet Bar, Custom built Mahogany Libray, Media Room w 81" screen & leather reclining seats, an Outdoor Terrace. Main level has a spacious covered patio and a custom stone woodburning fireplace with lovely views and privacy. Partial Bsmt w/ lawn equip or small utility storage. This home is built for entertaining.
| DAYS ON MARKET | 73 | LAST UPDATED | 2/19/2024 |
|---|---|---|---|
| TRACT | Southern Woods | YEAR BUILT | 2008 |
| GARAGE SPACES | 3.0 | COUNTY | Putnam |
| STATUS | Active | PROPERTY TYPE(S) | Single Family |
| ADDITIONAL DETAILS | |
| AIR | Ceiling Fan(s), Central Air |
|---|---|
| AIR CONDITIONING | Yes |
| APPLIANCES | Dishwasher, Disposal, Double Oven, Electric Oven, Gas Range, Gas Water Heater, Microwave, Refrigerator |
| BASEMENT | Finished, Partial, Unfinished, Walk-Out Access, Yes |
| CONSTRUCTION | Brick, Frame, Stone |
| FIREPLACE | Yes |
| GARAGE | Attached Garage, Yes |
| HEAT | Central, Natural Gas |
| INTERIOR | Central Vacuum, Vaulted Ceiling(s), Walk-In Closet(s) |
| LOT | 3.2 acre(s) |
| LOT DESCRIPTION | Wooded |
| LOT DIMENSIONS | 3.2 Acres |
| PARKING | Concrete, Garage Door Opener, Attached |
| SEWER | Septic Tank |
| STORIES | 2 |
| SUBDIVISION | Southern Woods |
| TAXES | 5724.53 |
| UTILITIES | Natural Gas Available |
| WATER | Public |
| WATER ACCESS | City of Cookeville |
| ZONING | Res |
MORTGAGE CALCULATOR
TOTAL MONTHLY PAYMENT
0
P
I
*Estimate only
| SATELLITE VIEW |
| / | |
We respect your online privacy and will never spam you. By submitting this form with your telephone number
you are consenting for Wanda
Maynord to contact you even if your name is on a Federal or State
"Do not call List".
Listed with Wanda Maynord, Highlands Elite Real Estate LLC
© 2024 Upper Cumberland Board of Realtors. All rights reserved. Information deemed to be reliable but not guaranteed. The data relating to real estate for sale on this website comes from Upper Cumberland Board of Realtors.
This IDX solution is (c) Diverse Solutions 2024.
