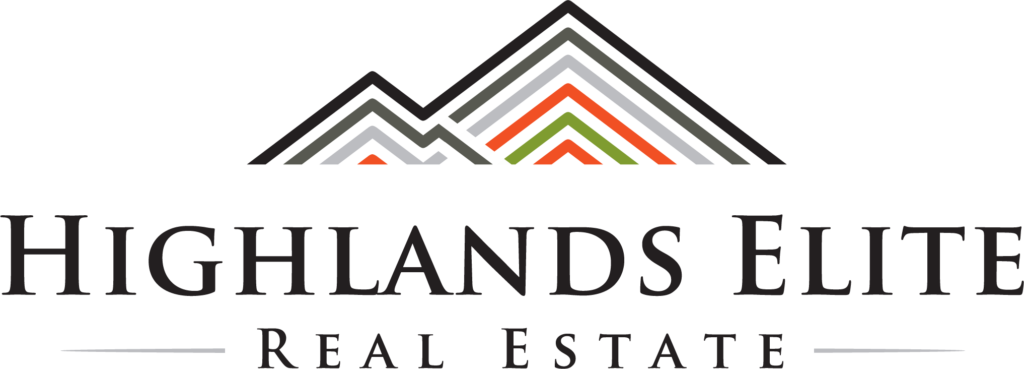|
Home sweet home truly describes this much loved family home. So many fav features inside and out. Main level is host to living room, formal dining and a cheery XL sunroom w/free stand gas FP. Hardwood & tile floors, new carpet upstairs. Master suite is cozy yet spacious w/tile shower and jet tub. Kitchen equipped with family sized gas range, new Samsung refrigerator & dishwasher, solid surface tops & handsome cabinets, slick coffee bar & laundry rm, w/half bath. Upper floor features 2 bdrms and a full bath. Lower level is finished with den (gas FP), full bath and small kitchen (in-law quarters!). 2 car garage and separate work shop is awesome (2 storm shelters). Top off with 30,000 gal in-ground pool (2019 new liner/cover), decks & porches for the best in outdoor fun! New roof 2014, HVAC (2) units 2016. Gas W/H 2020. Beautiful corner lot, professional landscaping, super charming and graceful brick home in a wonderful neighborhood.
| DAYS ON MARKET | 65 | LAST UPDATED | 4/26/2024 |
|---|---|---|---|
| TRACT | Mt. Vernon | YEAR BUILT | 1975 |
| GARAGE SPACES | 2.0 | COUNTY | Putnam |
| STATUS | Sold | PROPERTY TYPE(S) | Single Family |
| ADDITIONAL DETAILS | |
| AIR | Ceiling Fan(s), Central Air |
|---|---|
| AIR CONDITIONING | Yes |
| APPLIANCES | Dishwasher, Disposal, Electric Water Heater, Gas Oven, Gas Range, Gas Water Heater, Microwave, Refrigerator |
| BASEMENT | Finished, Full, Walk-Out Access, Yes |
| CONSTRUCTION | Brick, Frame, Vinyl Siding |
| FIREPLACE | Yes |
| GARAGE | Attached Garage, Yes |
| HEAT | Central, Electric, Fireplace Insert, Natural Gas |
| INTERIOR | Walk-In Closet(s), Wet Bar |
| LOT | 0.58 acre(s) |
| LOT DESCRIPTION | Corner Lot, Wooded |
| LOT DIMENSIONS | 120.79 X 195.62 IRR |
| PARKING | Paved, Garage Door Opener, Attached |
| POOL | Yes |
| POOL DESCRIPTION | In Ground |
| SEWER | Public Sewer |
| STORIES | 1.5 |
| SUBDIVISION | Mt. Vernon |
| TAXES | 2128.29 |
| UTILITIES | Natural Gas Available |
| WATER | Public |
| WATER ACCESS | City of Cookeville |
MORTGAGE CALCULATOR
TOTAL MONTHLY PAYMENT
0
P
I
*Estimate only
| SATELLITE VIEW |
We respect your online privacy and will never spam you. By submitting this form with your telephone number
you are consenting for Wanda
Maynord to contact you even if your name is on a Federal or State
"Do not call List".
Listed with Catherine Cates, Exit Rocky Top Realty-CK2
© 2024 Upper Cumberland Board of Realtors. All rights reserved. Information deemed to be reliable but not guaranteed. The data relating to real estate for sale on this website comes from Upper Cumberland Board of Realtors.
This IDX solution is (c) Diverse Solutions 2024.
