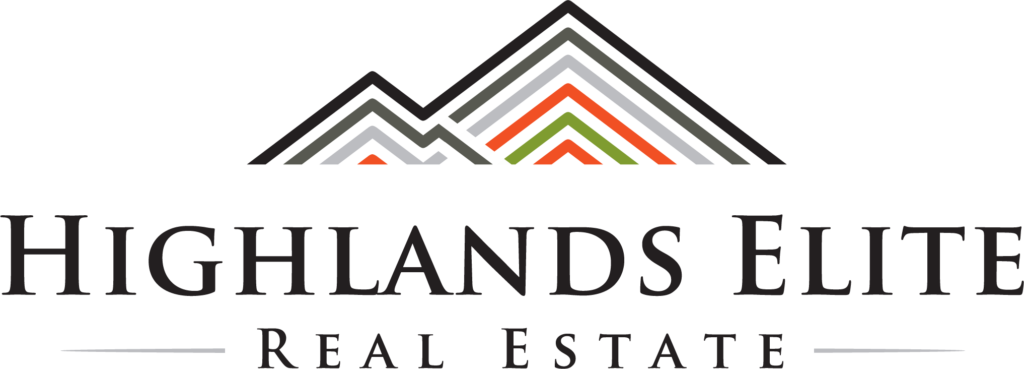|
Located in the Fairfield Glade community, this captivating 3 bed/2 bath lakefront property offers 1,830 sq. ft. of living space. The exterior, with its natural shingled charm, is cradled by mature trees, embodying the tranquil spirit of the Cumberland Plateau. As you step through the front door, the warmth of the living room invites you in, with its centerpiece fireplace adding a cozy ambiance to the spacious, open-plan design. The sunlight streams through expansive windows, drawing attention to the stunning lake views that provide a picturesque backdrop for daily living. The kitchen is a testament to modern functionality, outfitted with stainless steel appliances, pristine white cabinets, and a chic backsplash. It's a space that's both inviting & ideal for preparing meals while engaging in conversation with guests. Outside, the property's lakeside setting is a gateway to peaceful contemplation and waterside activities, offering a blend of outdoor adventure and homely comfort.
| DAYS ON MARKET | 14 | LAST UPDATED | 4/19/2024 |
|---|---|---|---|
| TRACT | St. George | YEAR BUILT | 1987 |
| GARAGE SPACES | 2.0 | COUNTY | Cumberland |
| STATUS | Active | PROPERTY TYPE(S) | Single Family |
| ADDITIONAL DETAILS | |
| AIR | Ceiling Fan(s), Central Air |
|---|---|
| AIR CONDITIONING | Yes |
| APPLIANCES | Dishwasher, Dryer, Electric Oven, Electric Range, Refrigerator, Washer |
| BASEMENT | Crawl Space, Finished, Partial, Partially Finished, Walk-Out Access, Yes |
| CONSTRUCTION | Frame |
| FIREPLACE | Yes |
| GARAGE | Attached Garage, Yes |
| HEAT | Central, Natural Gas |
| HOA DUES | 110|Monthly |
| INTERIOR | Walk-In Closet(s) |
| LOT | 0.35 acre(s) |
| LOT DESCRIPTION | Cul-de-Sac, Irregular Lot, Waterfront, Wooded |
| LOT DIMENSIONS | 38.3x167.2 IRR |
| PARKING | Paved, Garage Door Opener, Attached |
| SEWER | Public Sewer |
| STORIES | 1 |
| SUBDIVISION | St. George |
| TAXES | 984.05 |
| UTILITIES | Natural Gas Available |
| VIEW | Yes |
| VIEW DESCRIPTION | Lake, Water |
| WATER | Public |
| WATER ACCESS | Private-Subdivision |
| WATERFRONT | Yes |
| WATERFRONT DESCRIPTION | Lake |
| ZONING | Res |
MORTGAGE CALCULATOR
TOTAL MONTHLY PAYMENT
0
P
I
*Estimate only
| SATELLITE VIEW |
| / | |
We respect your online privacy and will never spam you. By submitting this form with your telephone number
you are consenting for Wanda
Maynord to contact you even if your name is on a Federal or State
"Do not call List".
Listed with Gina Knight, RE/MAX Finest
© 2024 Upper Cumberland Board of Realtors. All rights reserved. Information deemed to be reliable but not guaranteed. The data relating to real estate for sale on this website comes from Upper Cumberland Board of Realtors.
This IDX solution is (c) Diverse Solutions 2024.
